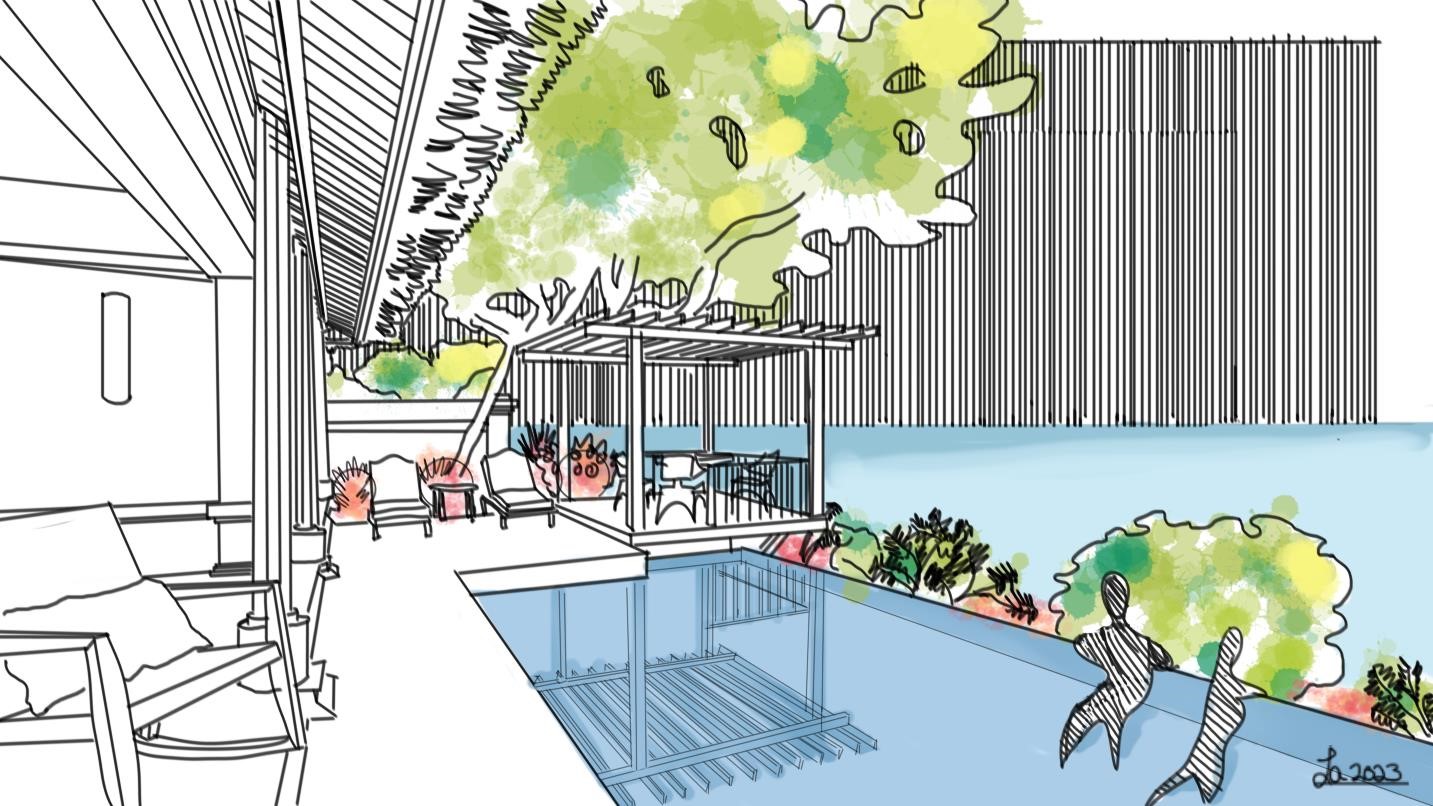Terraviva Living Ruins Competition 2024
Written on January 18th, 2025 by Laszlo Andrasi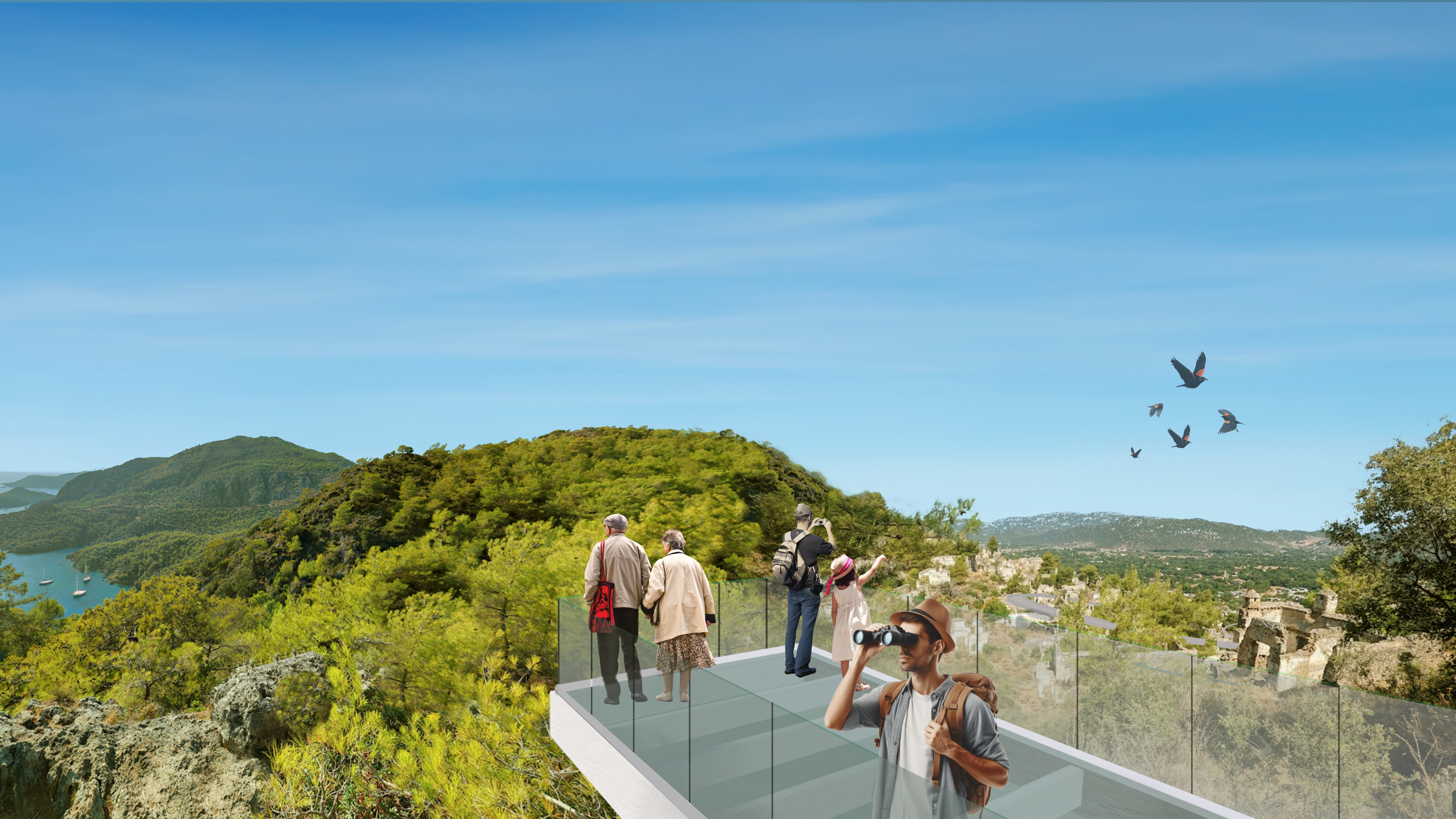
Terraviva Living Ruins Competition 2024
Team Members:
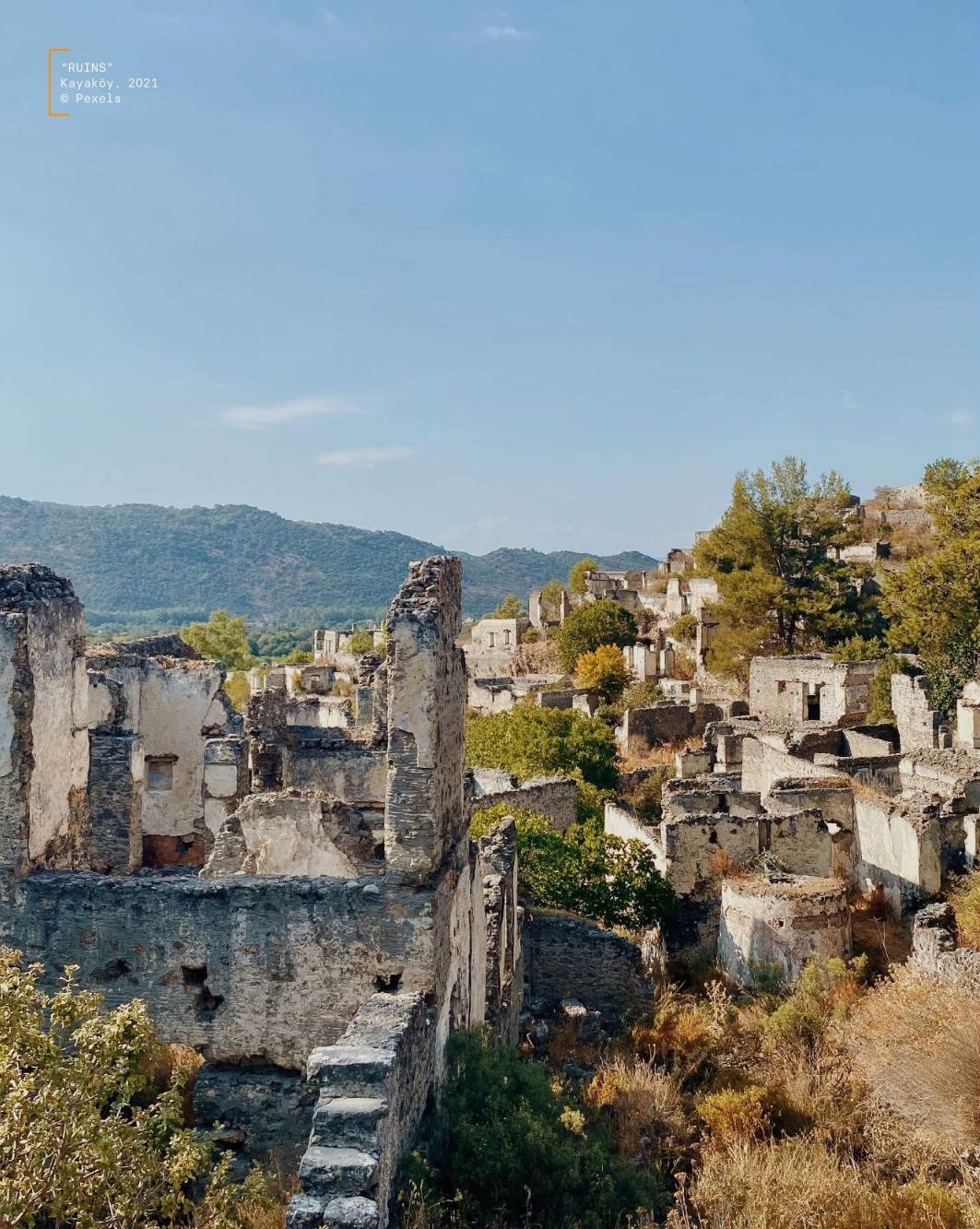
Competition Overview
With the ambitious goal of revitalizing the abandoned village of Kayaköy, the Living Ruins competition invited participants to propose designs for an open-air museum that would conserve and revalorize this mystical site. Nestled within the Mediterranean landscape, this unique architectural complex offered an opportunity to bridge the past and the present. By transforming the ruins into a dynamic exhibition space, the competition aimed to counteract Kayaköy’s “Ghost Town” status and explore sustainable approaches to cultural tourism. Participants were challenged to create an innovative museum experience that balances heritage preservation with modern design, fostering a deeper connection between visitors and the site.
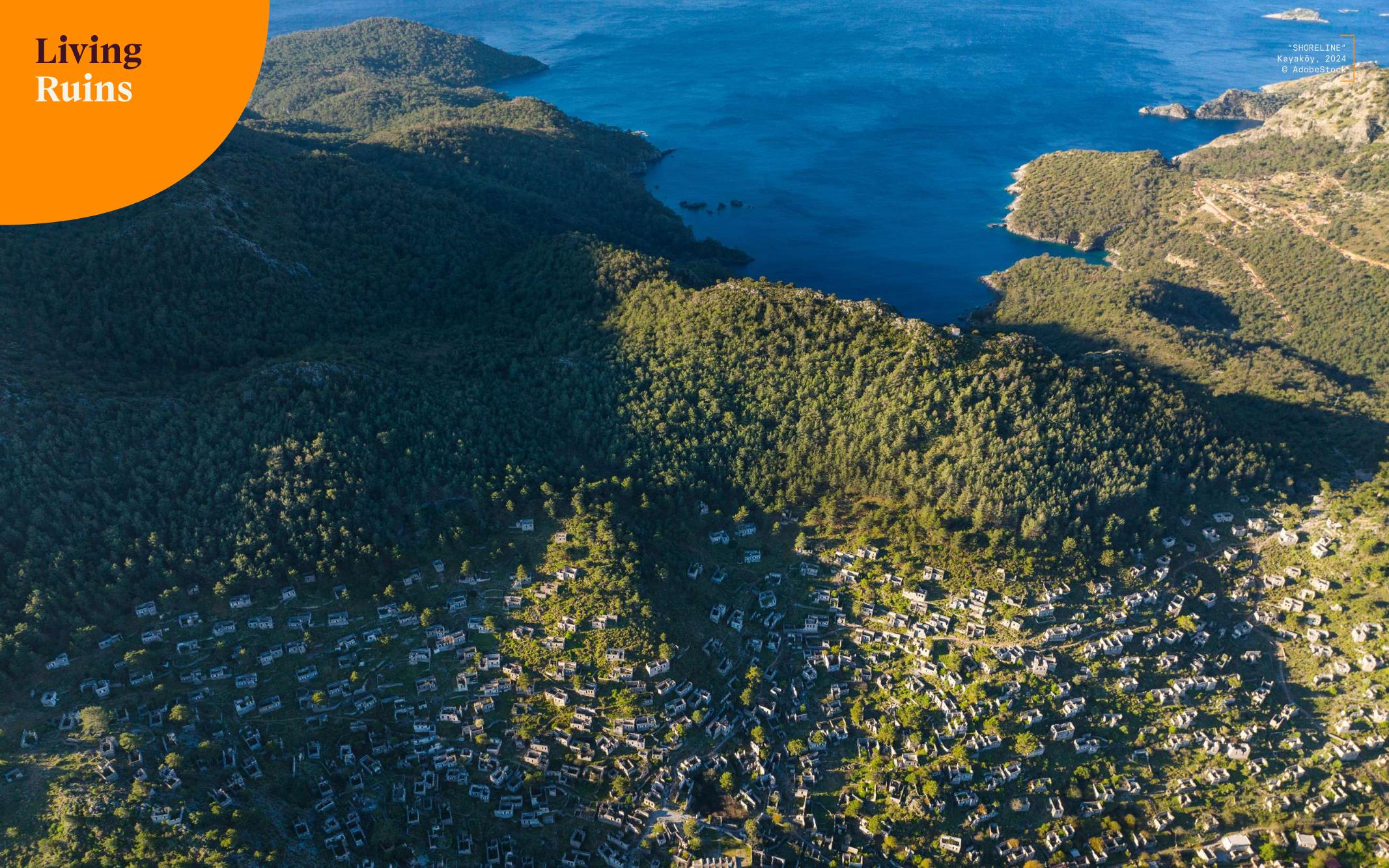
Rooted in Ruin
The design draws from the metaphor of the fig tree, where roots, trunk, and canopy work in harmony to honor the site’s history. The visitor center represents the roots—largely unseen yet vital—symbolizing strength and renewal as they wind through Kayaköy’s ghost town. These roots connect interventions across the site, creating a framework for interaction. The ruins form the trunk, offering structural and historical continuity, while elevated pathways above become the canopy, weaving together fragments of the village and providing fresh perspectives.
At intersections with the ruins, the architecture adopts local stone, subtly mirroring the materiality of what lies above to ground the design in Kayaköy’s legacy. These layers ensure the ruins remain the focal point, serving as the connective thread between the grounded visitor center and the elevated pathways. The design embraces transparency, framing mechanisms, and light to highlight the interplay between historic infrastructure and new interventions. Glass panels, perforated screens, and skylights invite layers of Kayaköy’s story to unfold, ensuring neither past nor present dominates but coexists seamlessly. This ethereal approach enhances the site’s sense of wonder and creates a reflective, immersive experience.
Opportunities for community engagement are embedded within the design. Adaptable spaces in the visitor center and along the pathways are envisioned to host gatherings, cultural programs, or collaborative efforts, allowing the site to reclaim its relevance as a hub for connection. These interventions sow seeds of renewal, encouraging cultural and social engagement while preserving the essence of the town’s shared heritage.
As the visitor center traverses historic gardens, its architecture frames and elevates the ruins above. Courtyards and skylights bring natural light into subterranean spaces, blurring the boundary between earth and sky. Each illuminated moment fosters connection with the past, offering opportunities for reflection and engagement with history. Visitors ascend from below-grade spaces directly into the ruins at key points, forging a tangible link between old and new.
The journey culminates in an elevator rising into a preserved ruin before connecting to the elevated pathways, which stretch across the site like the fig tree’s canopy. These pathways not only unite fragmented narratives but also provide elevated viewpoints, offering fresh insights into the site’s story. The design becomes a harmonious blend of architecture, history, and landscape, with a narrative that amplifies its immersive qualities. It honors the past while planting roots for a vibrant, community-driven future, ensuring Kayaköy remains a space of connection, reflection, and renewal.
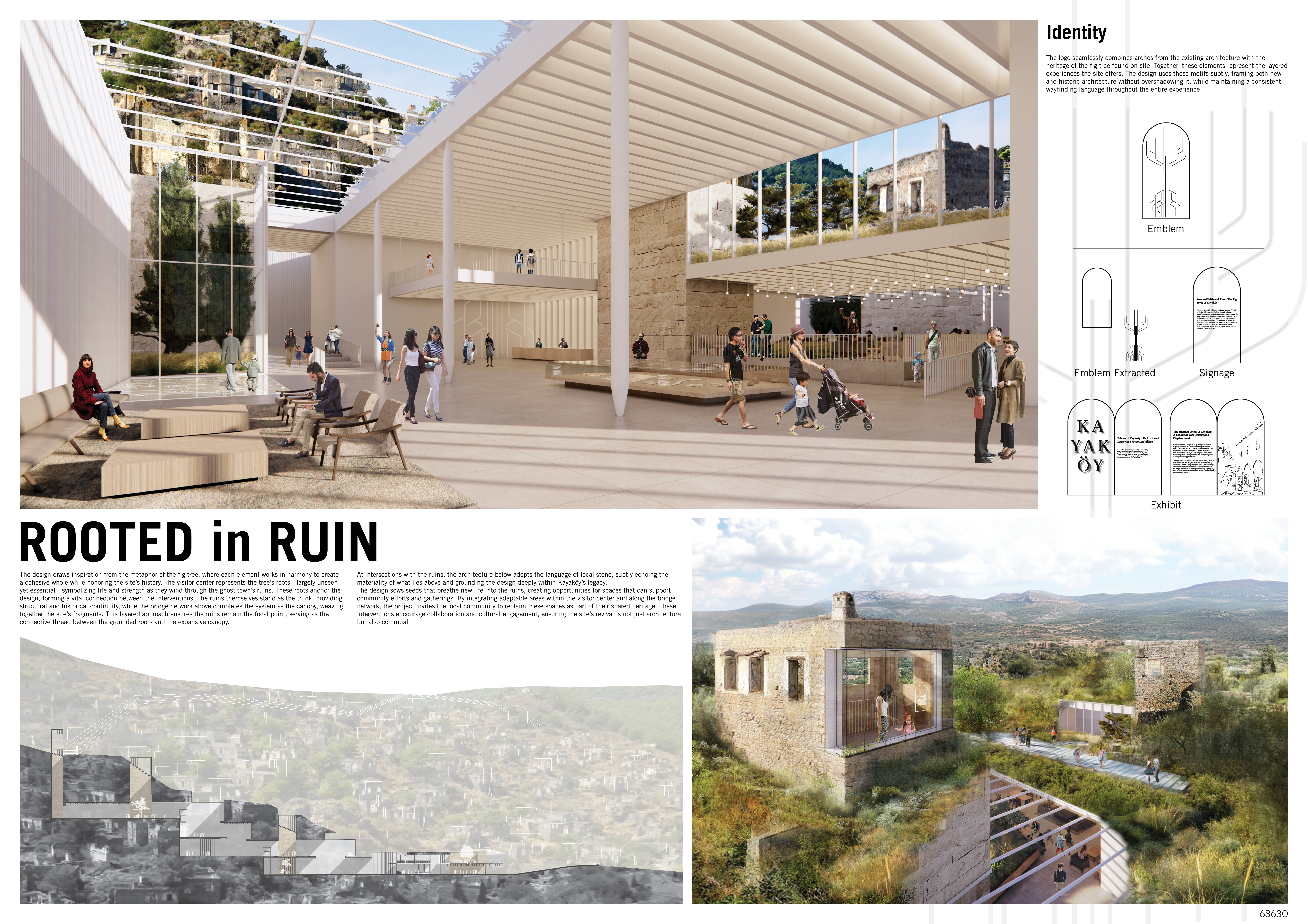
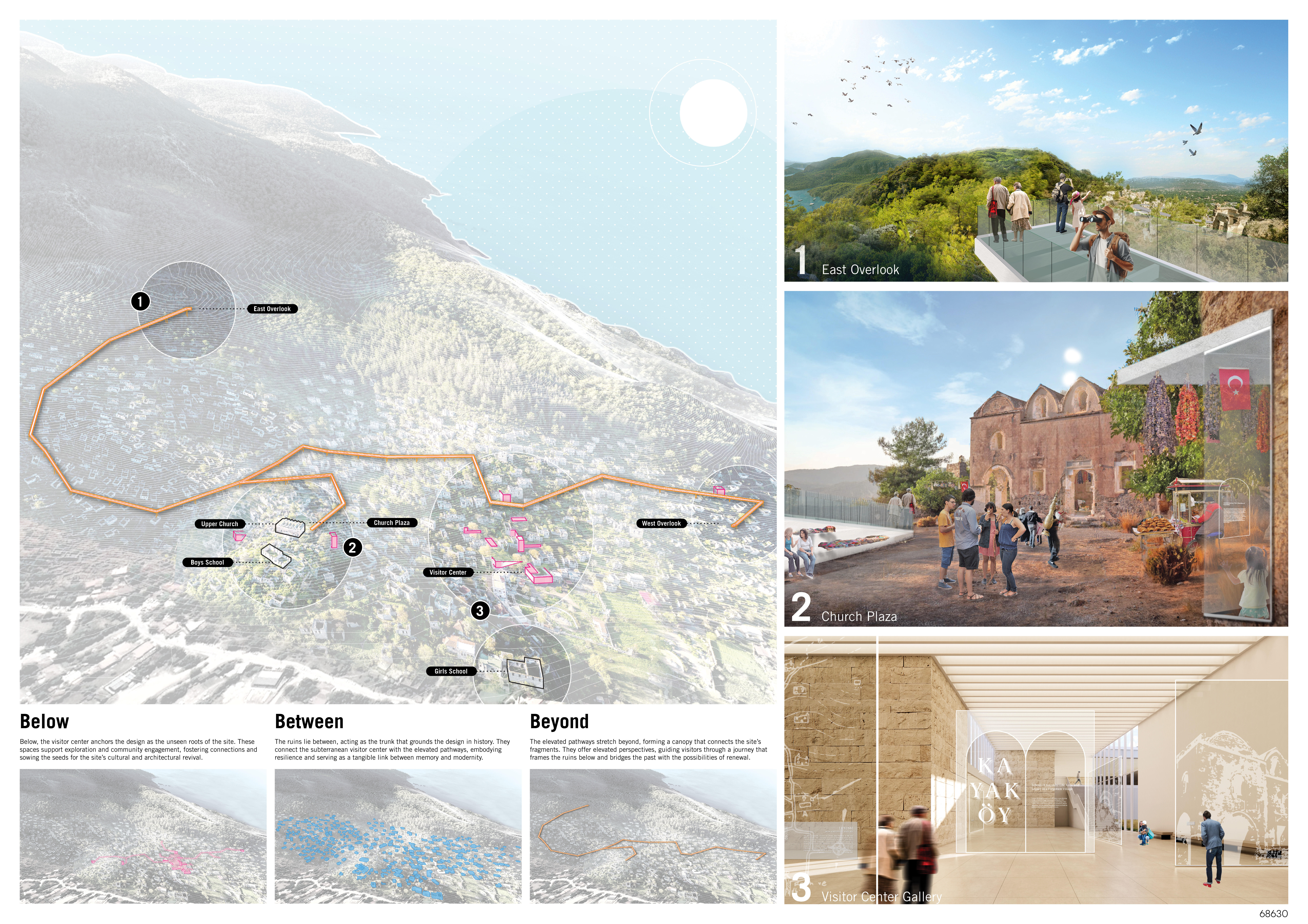 —
—
Team Composition Debrief
The competition team comprised a diverse group of designers, with representation from multiple disciplines in the Perkins&Will Chicago office.
Goals:
- Foster interdisciplinary cooperation.
- Showcase how engaging designs emerge from diverse perspectives.
The design process began with quick charrettes, bringing together ideas from:
- Architectural Design Team: Led by myself driving the spatial and formal aspects across the exterior + site design. I focused primarily on designing the elevated path, as well as the church courtyard experience.
- Interior Design Team: Ryan and Brooke drove the visitor experience through complex interior and courtyard spaces through the main visitor center.
- Urban Design Team: Neil and Jenna’s input introduced critical urban design components. Their efforts revolved around board layout, parti diagrams, site planning and axonemtric diagram.
-
Branded Environments Expertise: Emily contributed narrative development, wayfinding, and board composition, adding depth and coherence to the final submission.
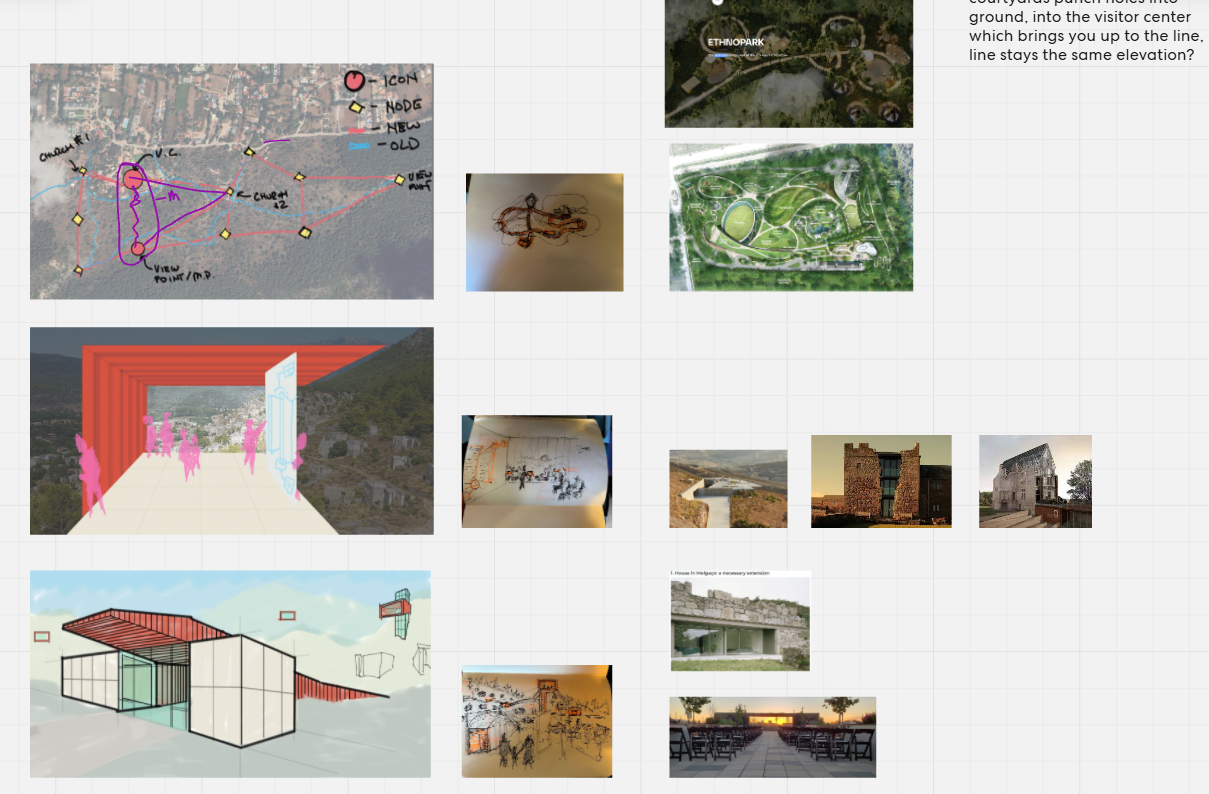
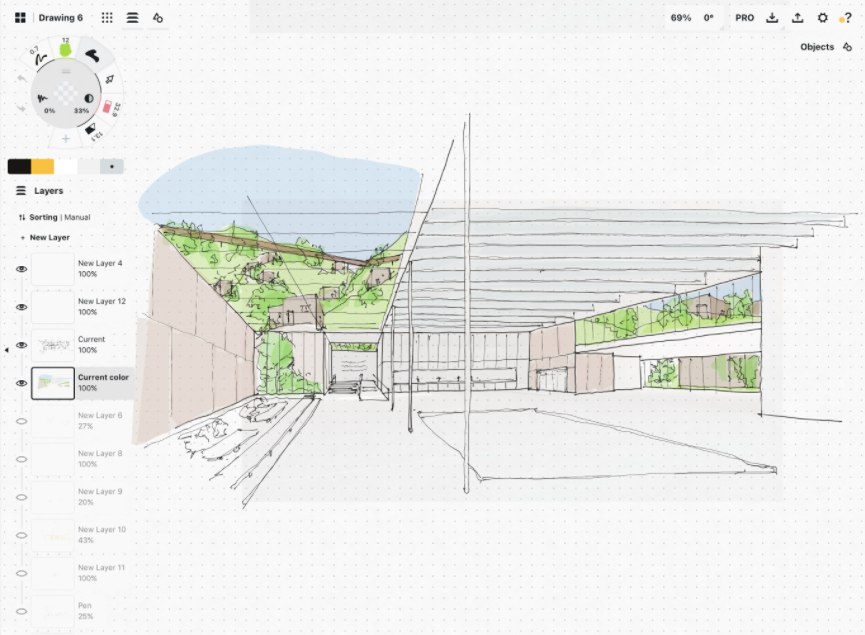
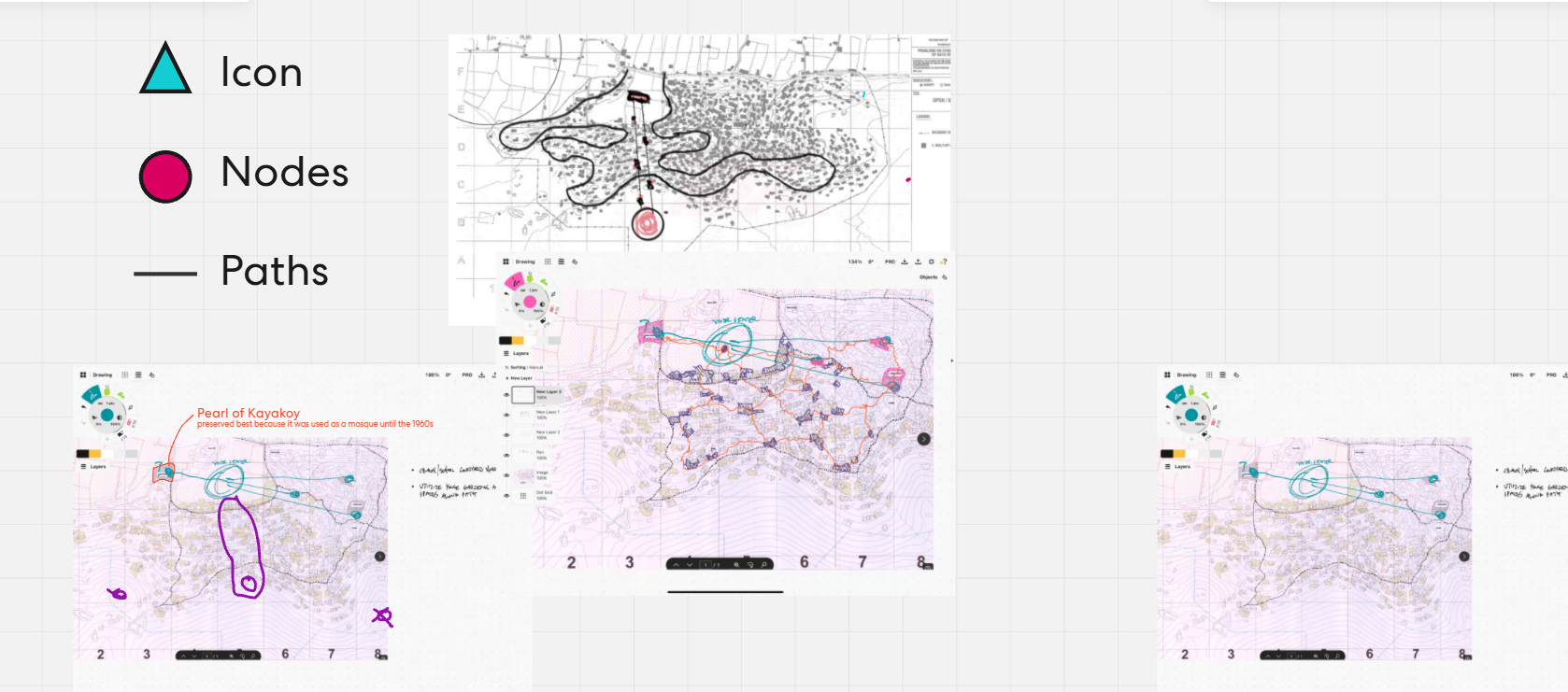
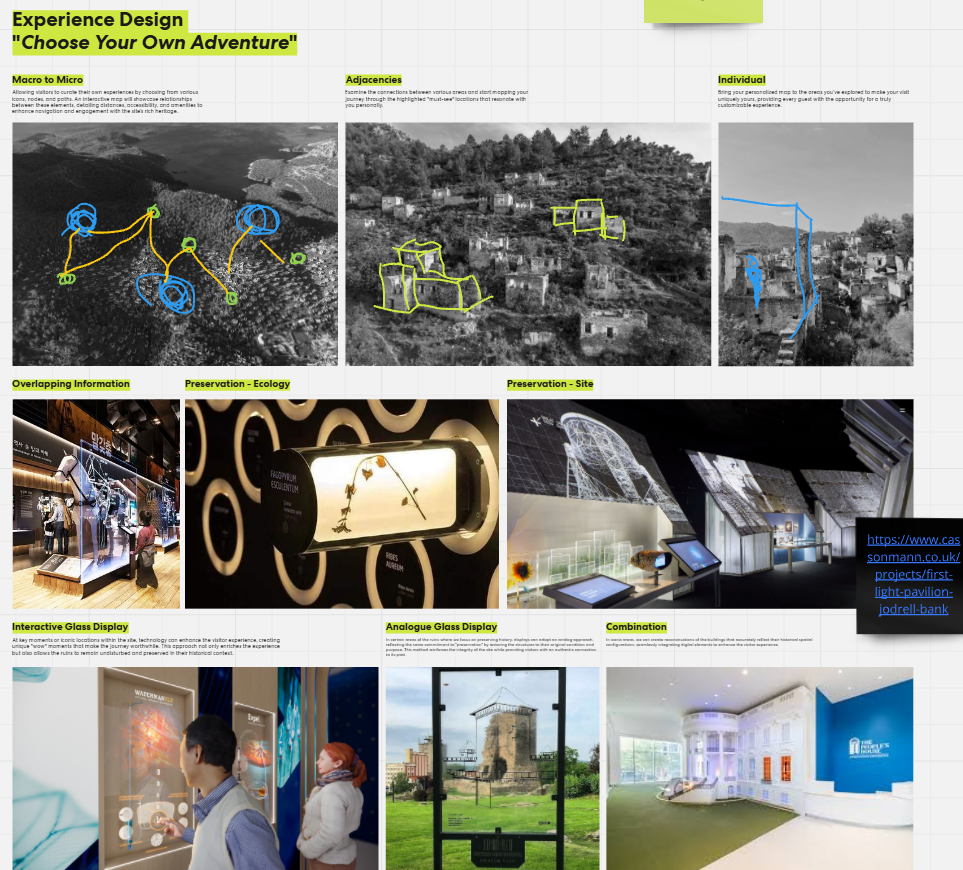
Reflections:
This competition demonstrated the value of collaboration across disciplines, highlighting each team member’s strengths. While we didn’t win, the experience taught us invaluable lessons for future competitions.
Acknowledgments
Thank you to everyone for your extra effort and time in competing! This journey was an incredible opportunity to learn, design, and collaborate with such talented individuals. I look forward to applying the lessons learned and competing together again in the future.
